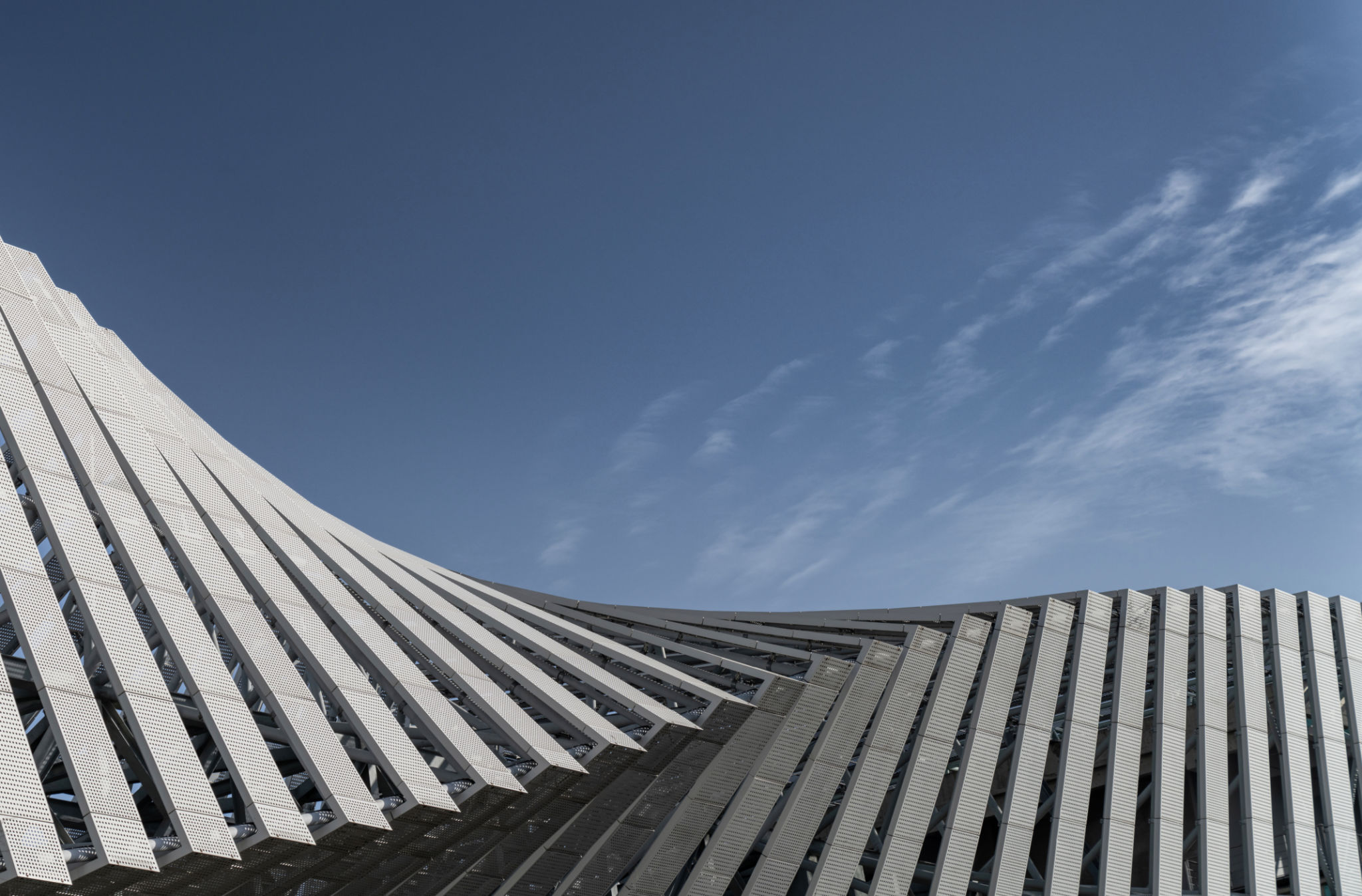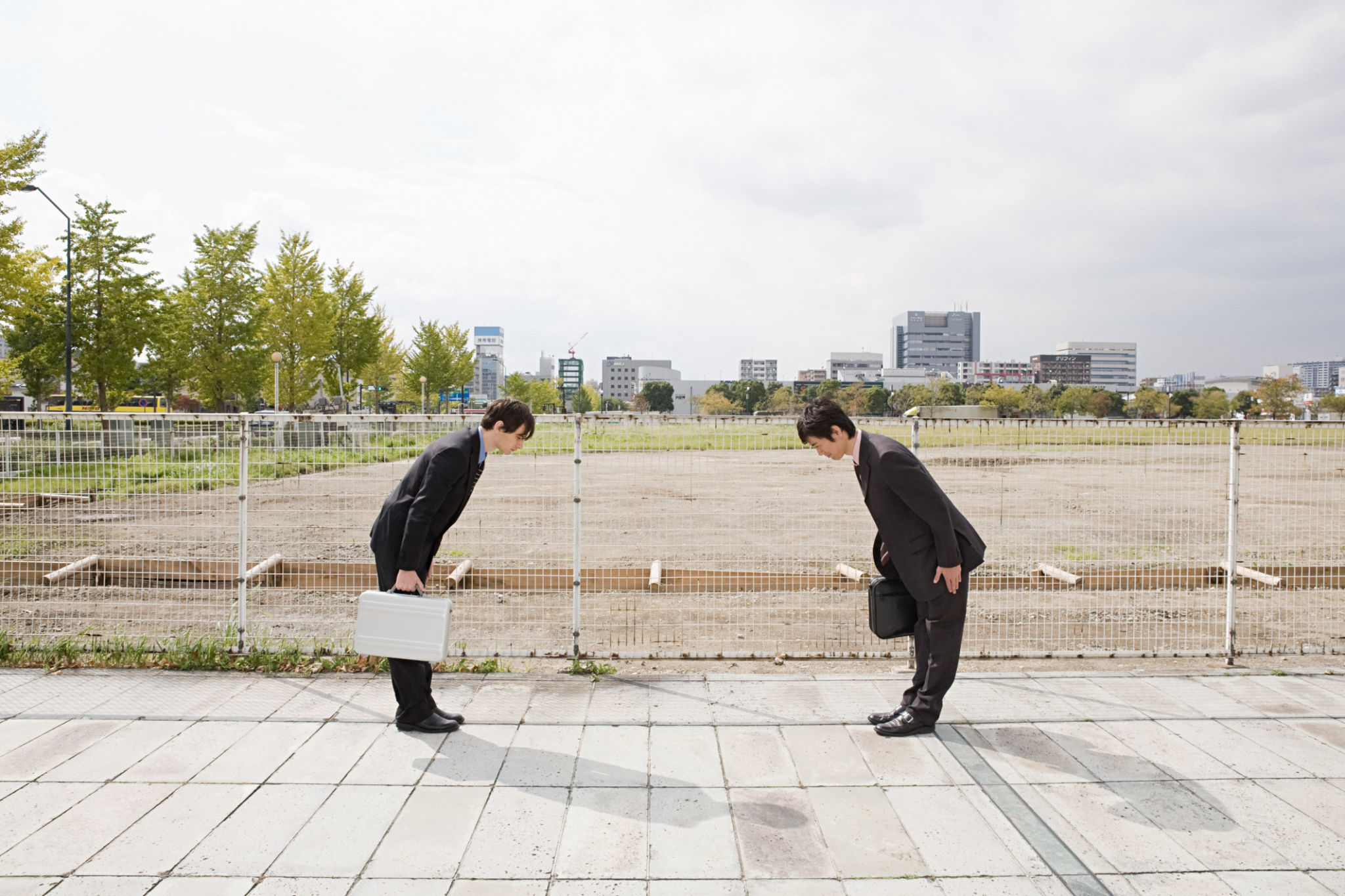Suspended Slabs: Innovative Solutions for Modern Architectural Design
Understanding Suspended Slabs
Suspended slabs are a crucial component in modern architectural design, offering both aesthetic appeal and structural integrity. These slabs are essentially horizontal platforms that do not rest directly on the ground but are supported by walls, columns, or beams. They are commonly used in multi-story buildings, bridges, and even some residential homes. The primary advantage of using suspended slabs is their ability to distribute loads evenly, ensuring stability and durability.
One of the key features of suspended slabs is their versatility. Architects and engineers can design them in various shapes and sizes to meet specific structural requirements. Whether it's for a high-rise building or a complex bridge structure, suspended slabs provide a reliable foundation that can withstand significant weight and pressure. This adaptability makes them an ideal choice for innovative architectural projects.

Materials Used in Suspended Slabs
The choice of materials for constructing suspended slabs is critical to their performance and longevity. Typically, these slabs are made from reinforced concrete, which combines the tensile strength of steel with the compressive strength of concrete. This combination ensures that suspended slabs can support heavy loads while maintaining flexibility and resilience.
In addition to reinforced concrete, other materials like steel decking and lightweight concrete are also used in certain applications. The selection of materials often depends on the specific requirements of the project, including factors such as load-bearing capacity, environmental conditions, and budget constraints. Choosing the right materials is vital for ensuring the safety and effectiveness of suspended slabs.
Advantages of Using Suspended Slabs
There are several benefits to incorporating suspended slabs into architectural designs. One of the primary advantages is their ability to create open spaces without the need for supporting walls or columns. This feature allows architects to design expansive and flexible interiors that can be easily adapted for various uses.

Suspended slabs also offer excellent thermal and acoustic insulation properties. The use of reinforced concrete in their construction helps to regulate indoor temperatures, reducing the need for additional heating or cooling systems. Furthermore, these slabs can significantly minimize noise transmission between floors, enhancing the overall comfort of the building's occupants.
Challenges and Considerations
Despite their many advantages, there are some challenges associated with the use of suspended slabs. One of the primary concerns is ensuring adequate support during construction. Properly designed formwork and shoring systems are essential to prevent any potential collapse or deformation of the slab during the curing process.
Additionally, careful attention must be paid to detailing and jointing to avoid issues such as cracking or water ingress. Regular maintenance and inspections are necessary to identify any potential problems early on and ensure the longevity of the slab. By addressing these challenges proactively, architects and engineers can maximize the benefits of suspended slabs in their designs.

Innovative Applications in Modern Design
Suspended slabs have become a popular choice in modern architectural design due to their versatility and strength. They are often used in commercial buildings, residential complexes, and infrastructure projects to create sleek, contemporary spaces that meet the demands of today's urban environments.
Architects are continuously exploring new ways to incorporate suspended slabs into their projects, using them to create unique shapes and forms that push the boundaries of traditional design. From green roofs to cantilevered balconies, suspended slabs offer endless possibilities for creativity and innovation in architecture.
In conclusion, suspended slabs represent a vital element in modern architectural design, providing both functionality and aesthetic appeal. By understanding their benefits and addressing potential challenges, architects and engineers can harness their full potential to create structures that are not only visually stunning but also structurally sound.