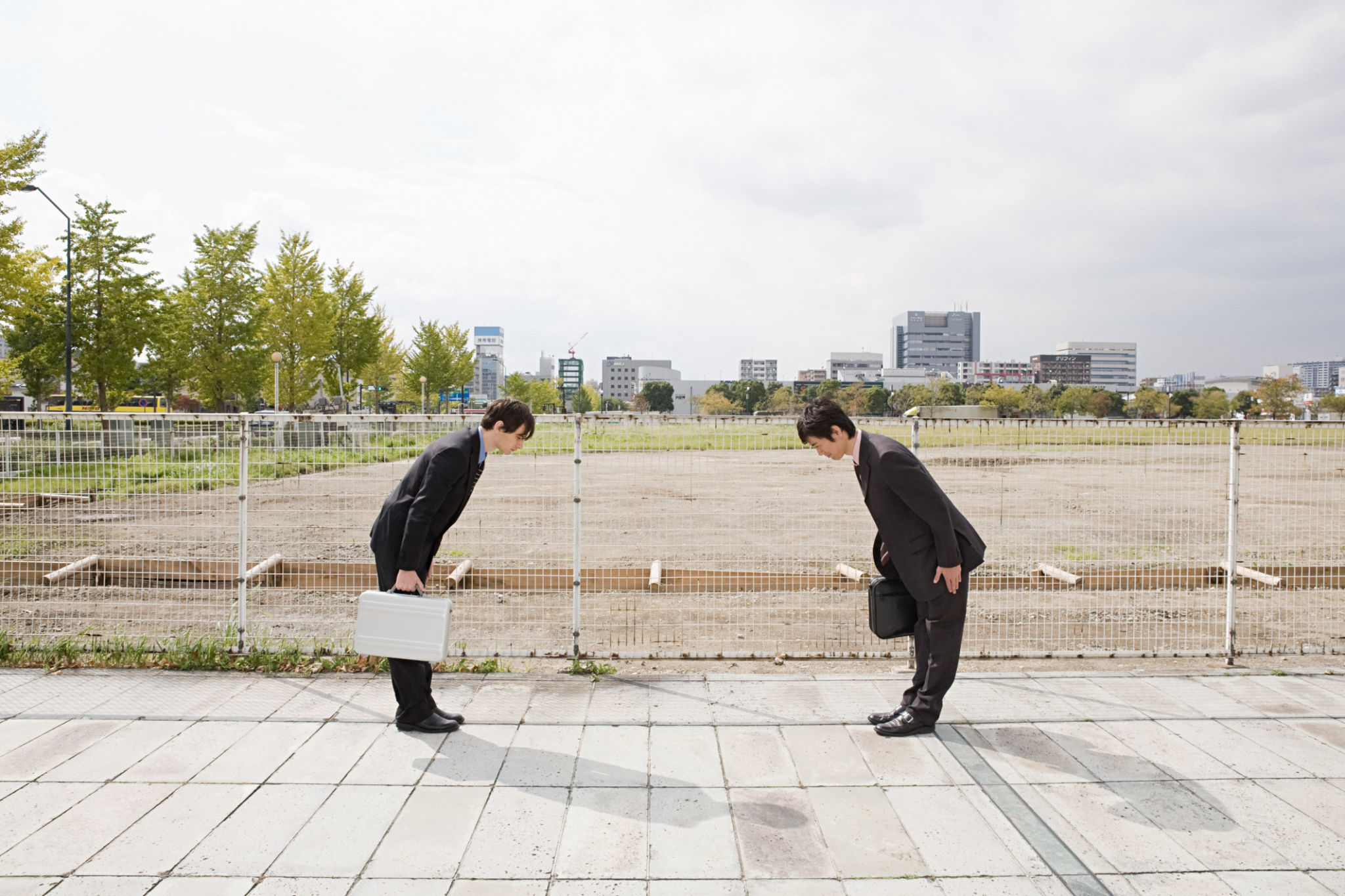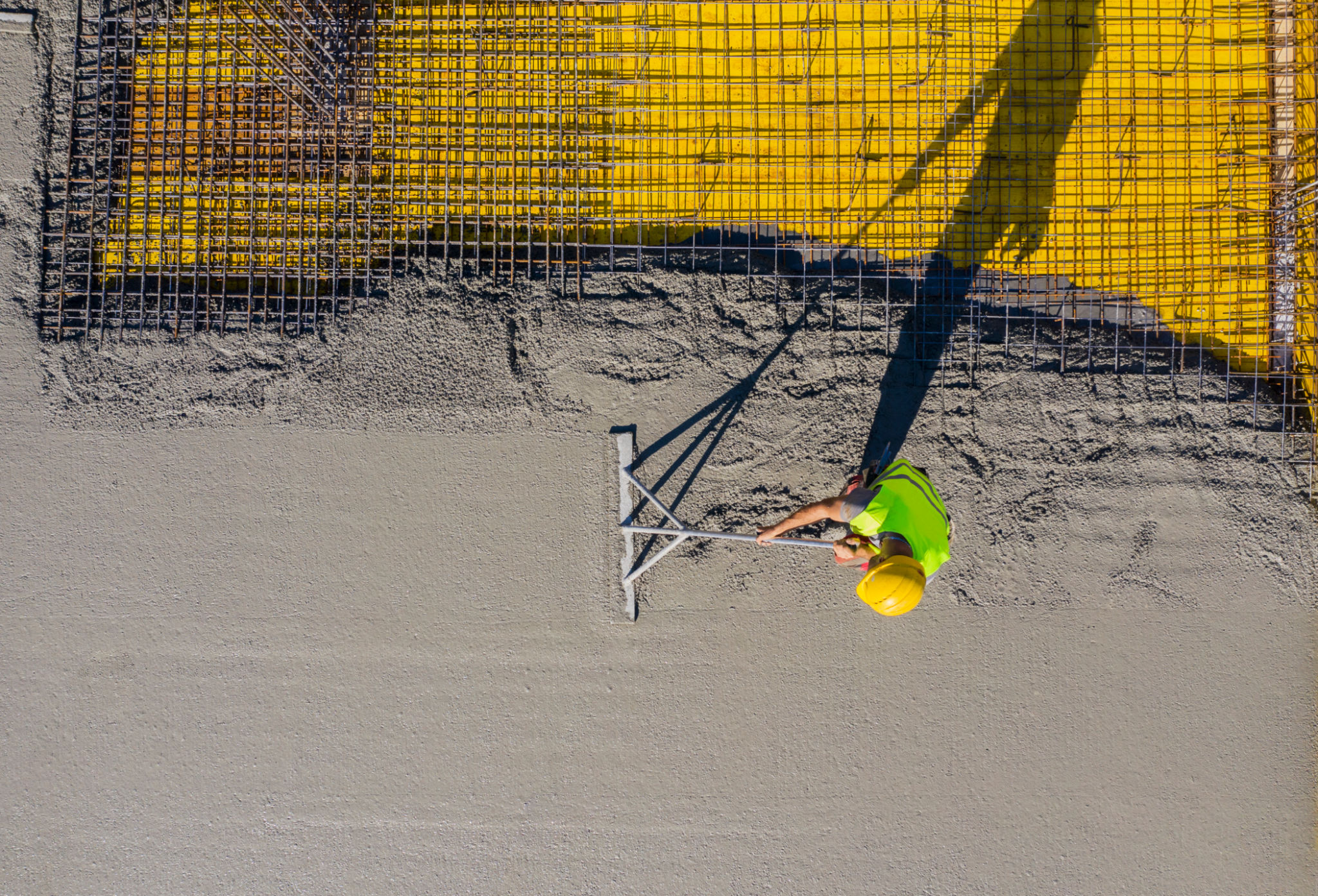Understanding Suspended Slabs: Benefits and Applications
What Are Suspended Slabs?
Suspended slabs are a crucial component in modern construction, offering both structural strength and design versatility. These concrete slabs are not directly supported by the ground but are instead held up by beams, columns, or walls. This design allows them to serve as floors or ceilings in multi-story buildings, bridges, and other structures. Understanding the benefits and applications of suspended slabs can be essential for architects, engineers, and builders looking to enhance their construction projects.

Benefits of Using Suspended Slabs
One of the primary benefits of using suspended slabs is their ability to support heavy loads. Unlike traditional ground-supported slabs, suspended slabs can be designed to withstand significant weight and stress, making them ideal for high-rise buildings. Additionally, they offer improved resistance to environmental factors such as moisture and temperature fluctuations, which can extend the lifespan of the structure.
Another advantage is the flexibility of design. Suspended slabs can be customized to fit various architectural styles and functional requirements. They can incorporate features like voids for plumbing or electrical conduits, reducing the need for additional structural modifications later on.
Applications in Various Structures
Suspended slabs are widely used in a variety of construction projects. In residential buildings, they often serve as floors between different levels, providing a stable and durable surface for living spaces. In commercial buildings, they are commonly used in parking garages and shopping centers, where they must support heavy traffic and loads.

In industrial settings, suspended slabs can be found in factory floors and warehouses. Their robust nature makes them suitable for environments where strong and reliable flooring is essential. Moreover, suspended slabs are frequently used in the construction of bridges and overpasses, where they must endure constant vibrations and weight from vehicles.
Installation Techniques
The installation of suspended slabs involves several critical steps. First, formwork is set up to create the desired shape and support for the slab. Next, reinforcement materials such as steel rods or mesh are placed within the formwork to provide added strength. Finally, concrete is poured into the formwork and allowed to cure until it reaches the necessary strength.
Advanced techniques like post-tensioning may also be employed to enhance the slab’s load-bearing capacity. This involves tensioning steel tendons within the slab after the concrete has cured, providing additional support against external forces.

Environmental Considerations
With sustainability becoming increasingly important in construction, suspended slabs offer several environmental benefits. By reducing the amount of concrete needed compared to traditional slabs, they lower the carbon footprint of a project. Additionally, using locally sourced materials and incorporating recycled content can further enhance their environmental performance.
Innovative design strategies can also improve energy efficiency. For instance, incorporating insulation materials within the slab can help regulate indoor temperatures, reducing heating and cooling demands.
Conclusion
In summary, suspended slabs are a versatile and durable solution for a wide range of construction applications. Their ability to support heavy loads, coupled with design flexibility, makes them an attractive choice for architects and engineers. As construction technology continues to evolve, the use of suspended slabs will likely expand, offering new opportunities for innovation and sustainability in building design.